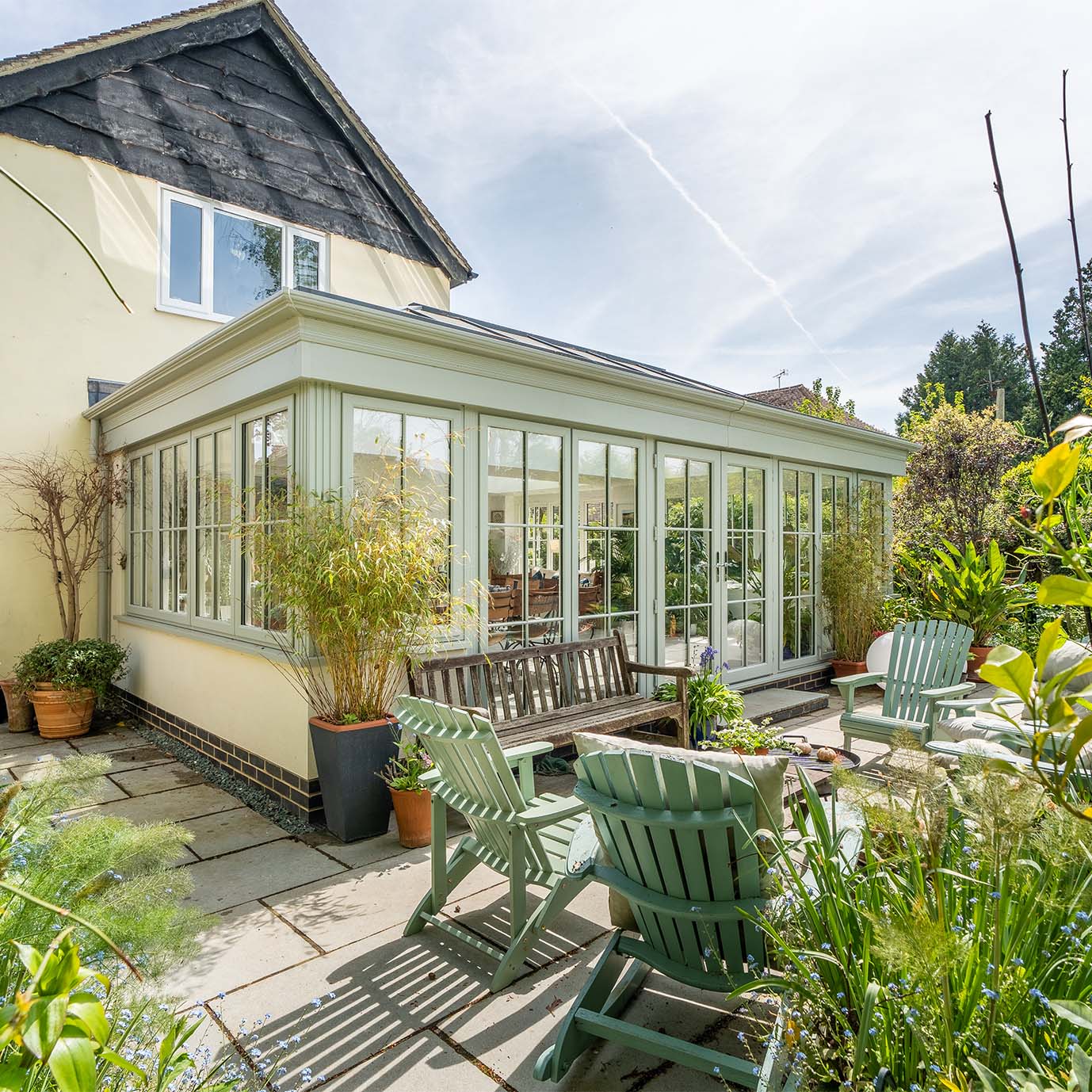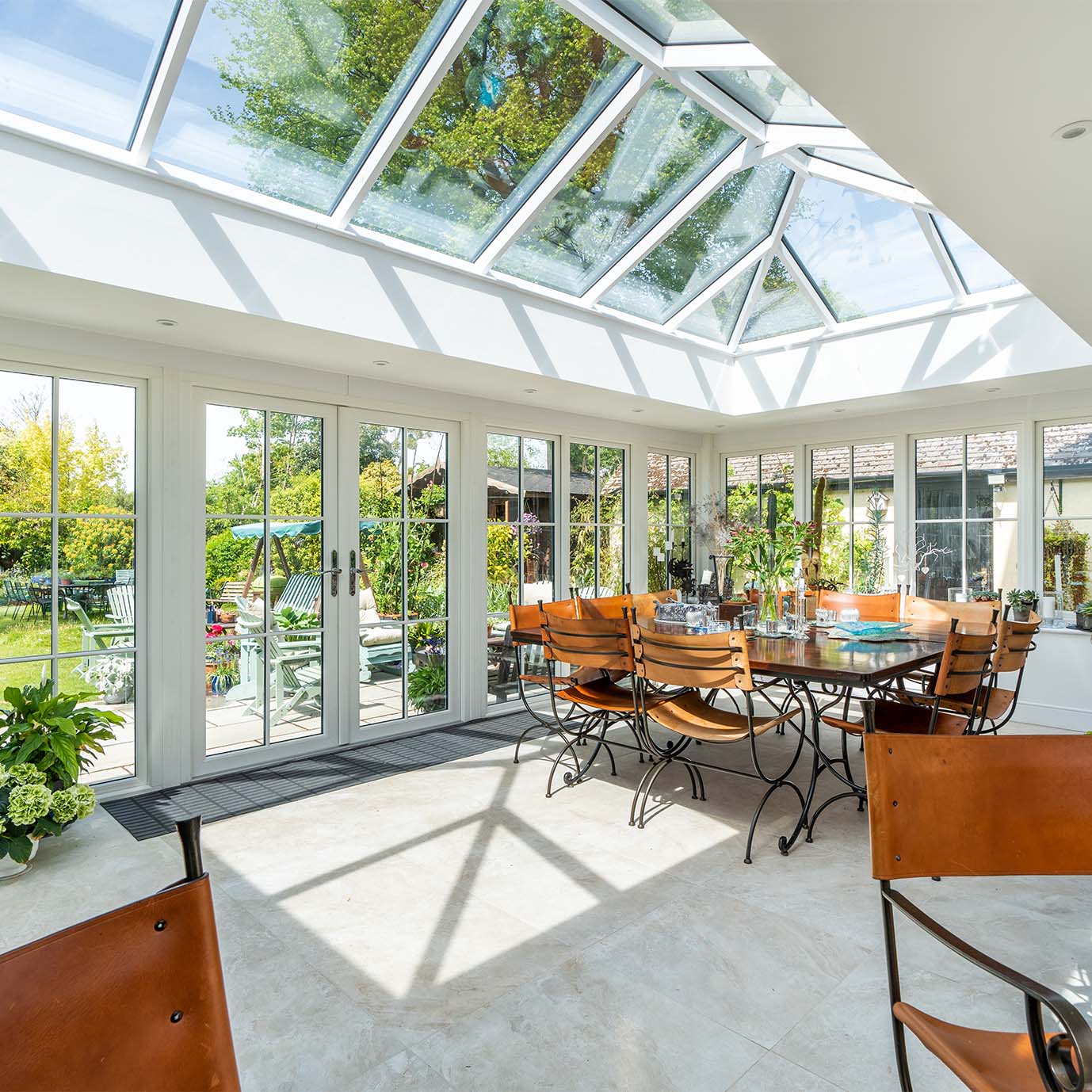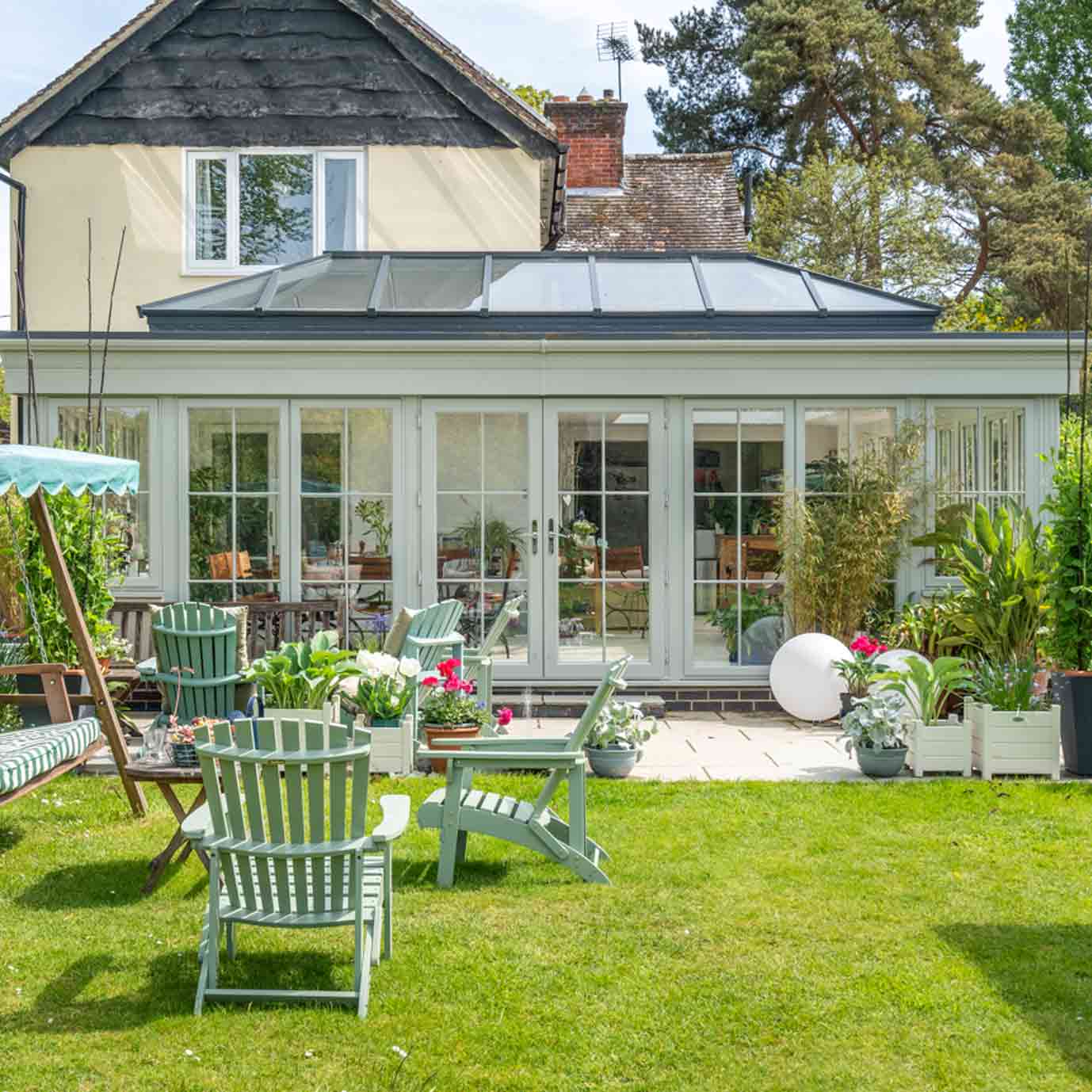Project Highlights
Feasibility Assessment
Detailed Drawings
Dining and Lounging Areas

Our design brief was to create a additional living space for the family which could be used all year round and become an integral part of the home.
The orangery was required to reflect the customers personalities whilst being sympathetic to the current home, garden and interior design. Ideally, the newly formed space would link the current living areas and create a natural flow around the home.
Feasibility Assessment
Detailed Drawings
Dining and Lounging Areas
To meet our customers’ requirements, we focused on matching traditional design techniques and with traditionally focused products. Natural colour tones and balanced site lines with excellent proportions of scale enabled the Orangery to merge the lines between the garden and the home.
We made further connections between old and new with the continuation of the rendered finish to the brick work and returned the Orangery footprint back around the side of the property. Access into the Orangery now became possible via various entrance points therefore linking and incorporating the Orangery into the home.

Full Project Management
Concept Design to Final Installation
Orangery Design

Rococo provided our customer a full design and build service. From the initial consultation and visit to our showroom, we were able to understand the customer’s requirements. This followed with a feasibility assessment at the customer’s home and some initial sketched ideas from our creative design team. With a number of designs considered, a favourite was selected, and more detail drawings and detailing were produced.
With a full design and build service, our customer was in very safe and very experience hands. Our project manager then took over and they liased and co ordinated all trades, provided extra detailed drawings where required and managed all external professional services such as planning permissions, structual engineers and building control.
Click below to find out more of the benefits of building with Rococo !
See benefits of building with Rococo