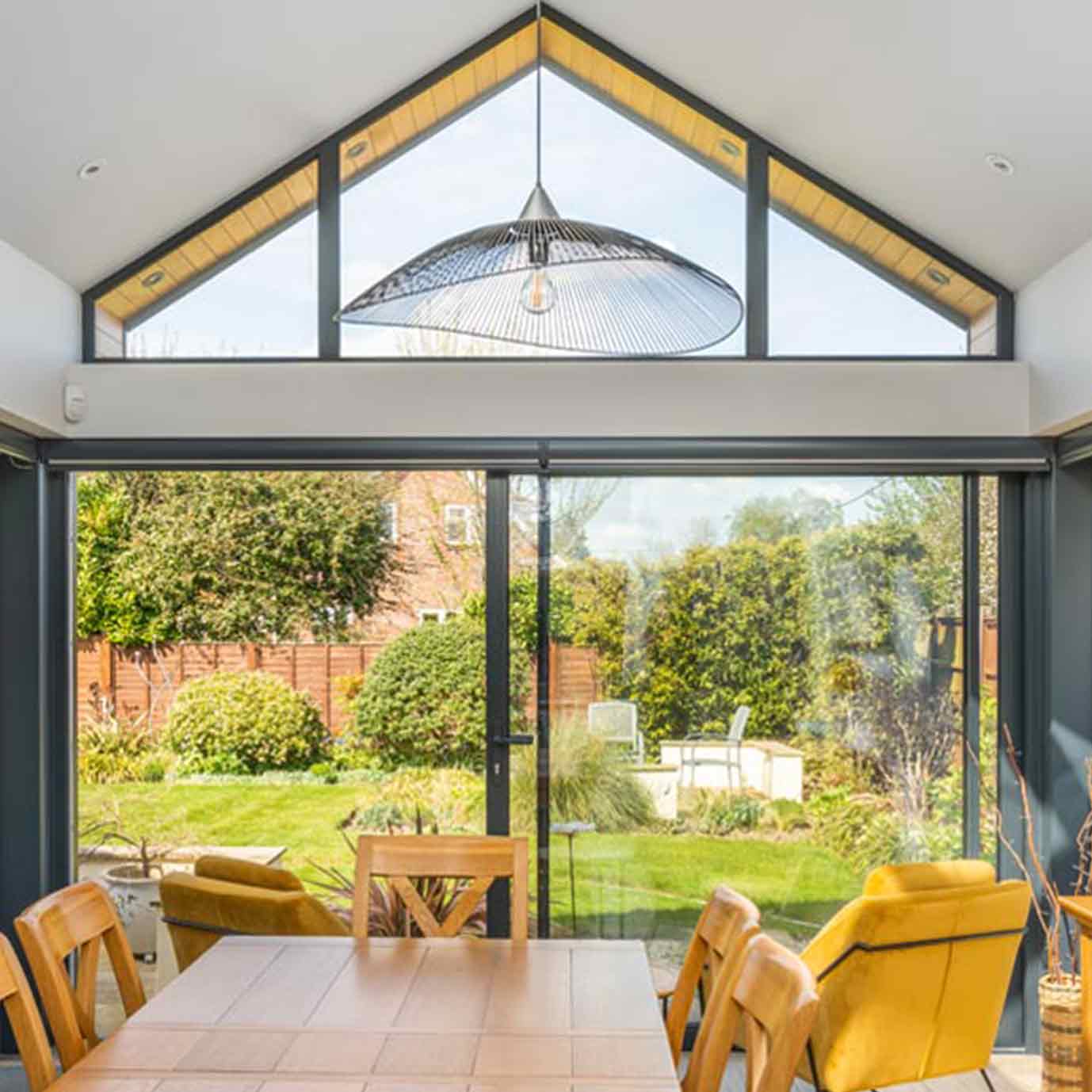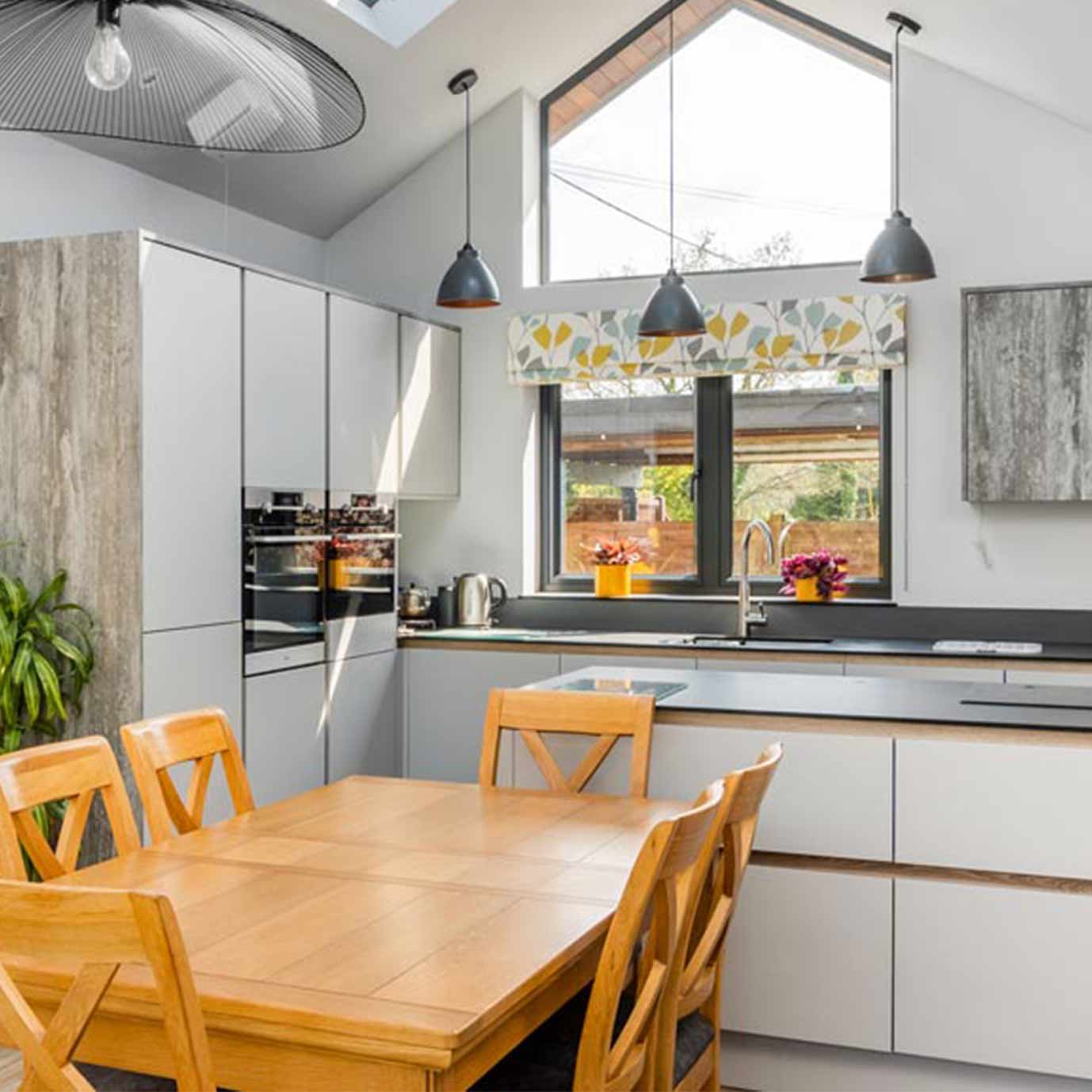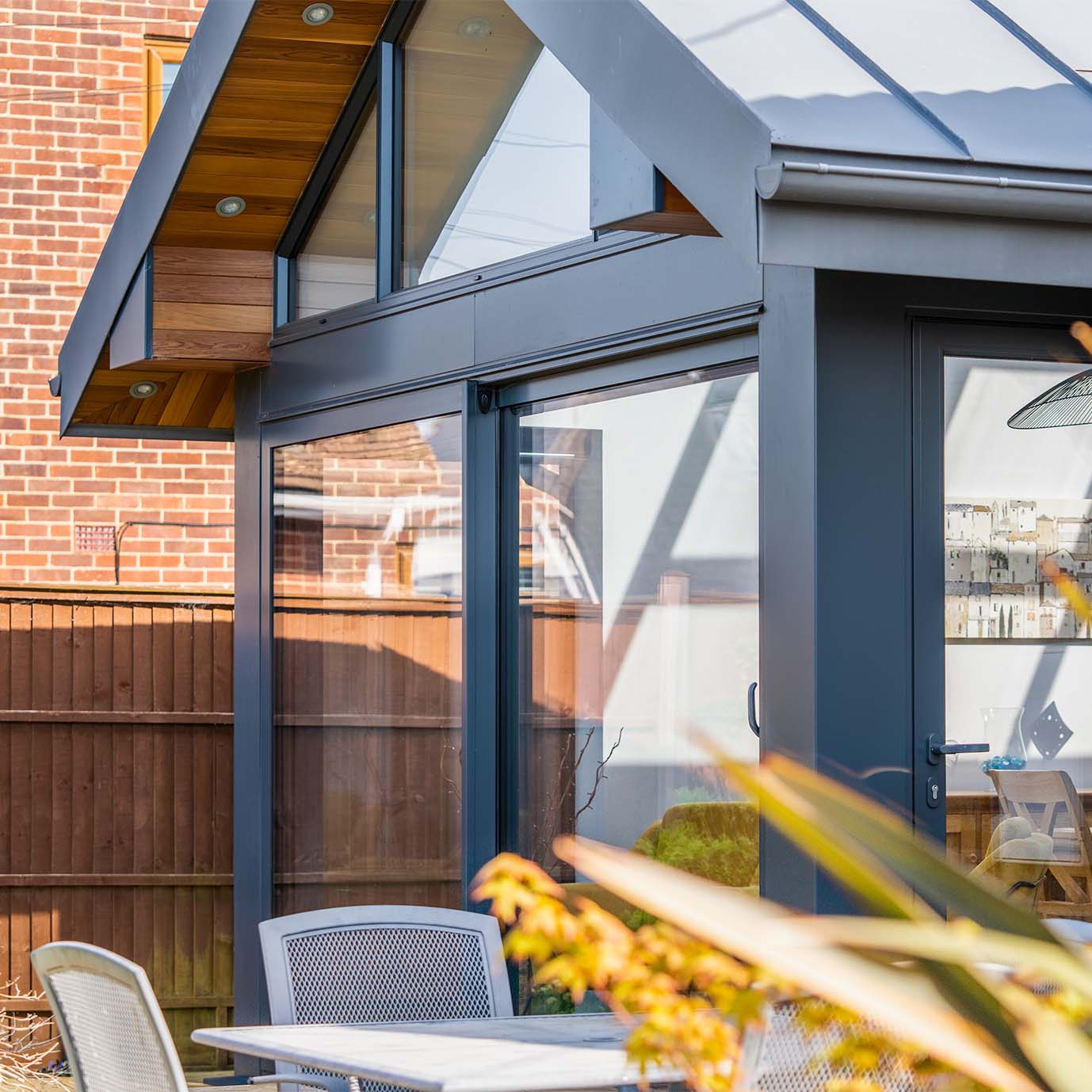Project Highlights
Full 180-degree View
Gable Roof System
Bespoke Steel Construction

To reconfigure the downstairs of the home, extending and creating a useable, spacious and functional living space. The design needed to provide a contrast to the home and connect to the garden. Our customer wanted as much natural light as possible to fill the room and be able to see the sky and the garden from multiple seating positions.
Full 180-degree View
Gable Roof System
Bespoke Steel Construction
A bespoke steel construction designed by Rococo, enabled us to provide a gable roof system which incorporated a saddle window. This saddle window together with feature gable picture windows to the front and rear elevations ensured this space was flooded with natural light.
In addition, to the roof design, we specified the roof to be finished in zinc and the overhanging soffit, finished with a cedar trim.
Our gabled extension also featured a slim line aluminium sliding door, full height aluminium windows and a aluminium traffic door.
These additions to the design provided the customer with a full 180-degree view of the garden and further captures the natural light during all times of the day.

Full Project Management
Concept Design to Final Installation
Orangery Design

Rococo provided our customers with a full design and build service. Using our CAD design expertise we were able to create various options for the customer and present them in stunning visuals. This ensured the final design met their exact requirements.
Once designed our delivery team took over and provided a fully managed project. We liaised and co ordinated all trades, provided extra detailed drawings where required and managed all external professional services such as planning permissions, structural engineers and building control.
Follow the click below see more of the benefits of building with Rococo !
See benefits of building with Rococo