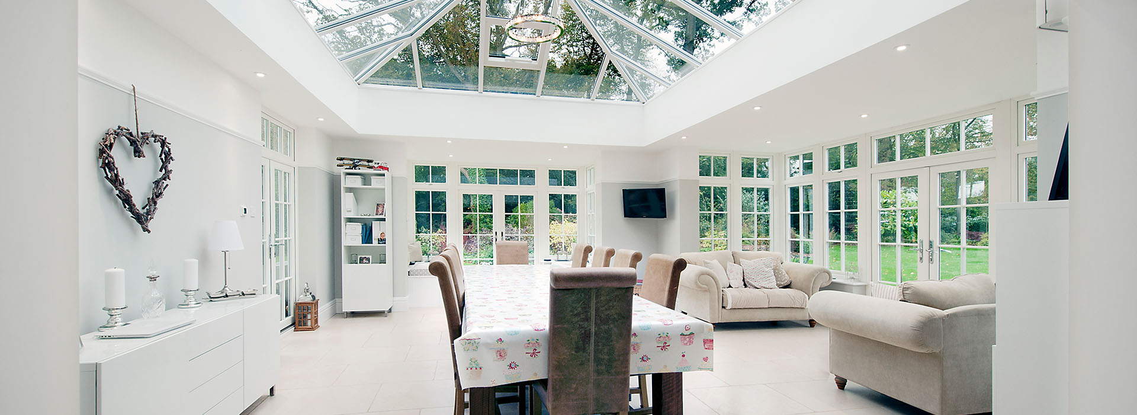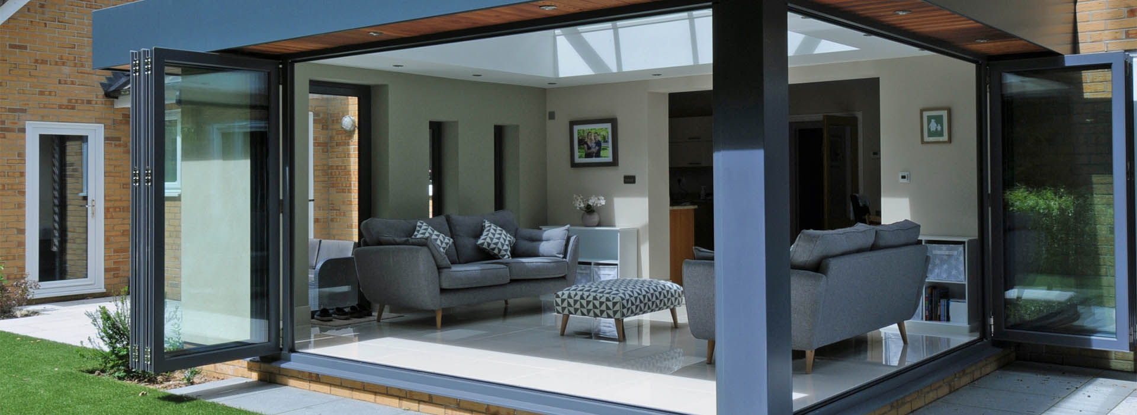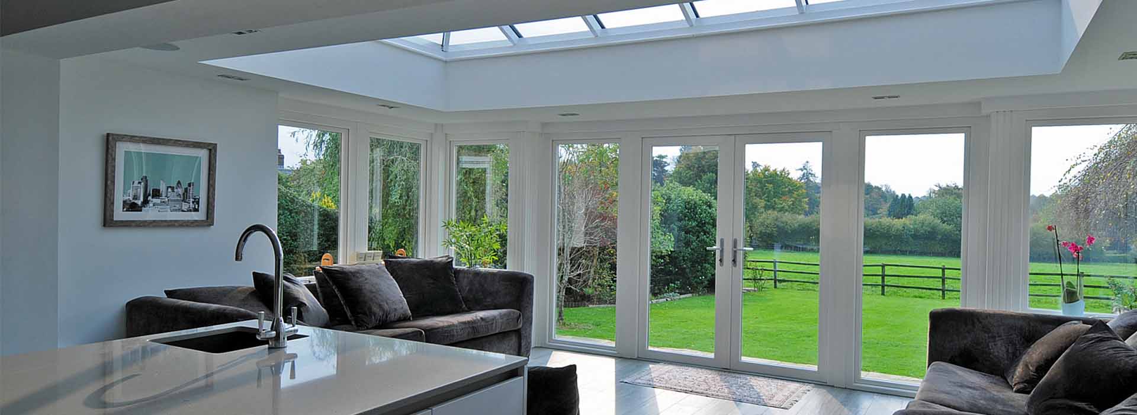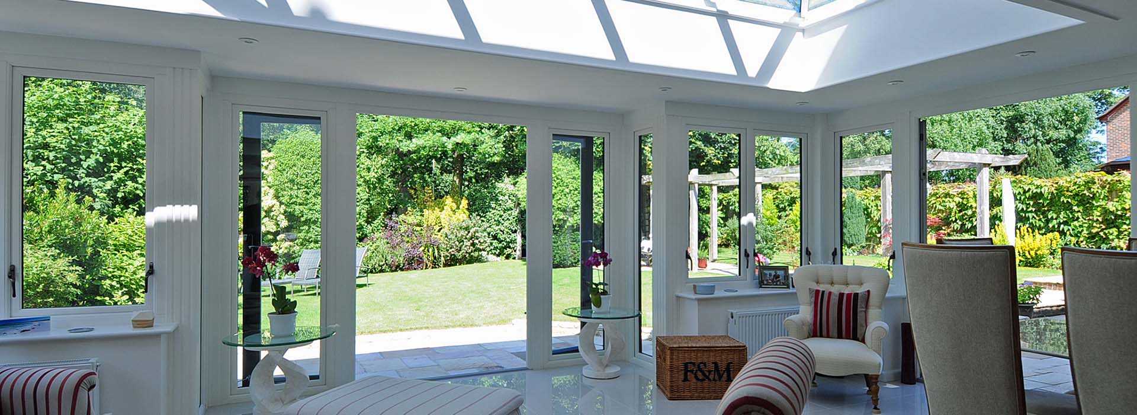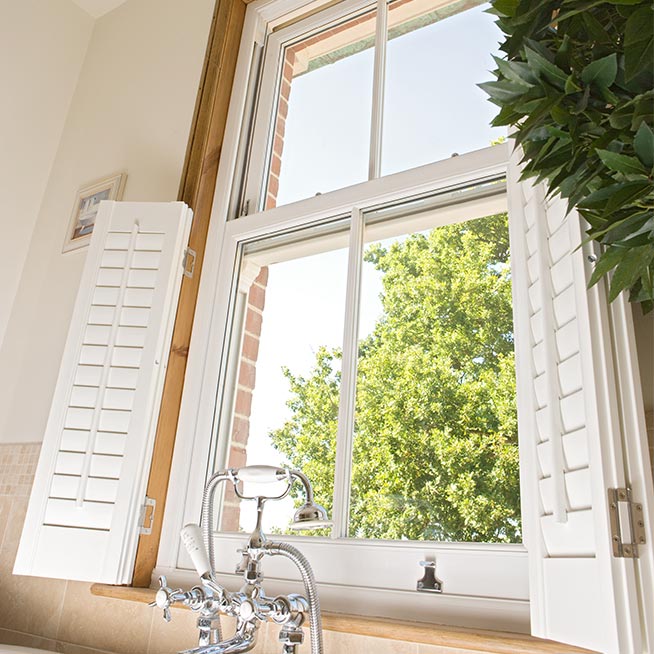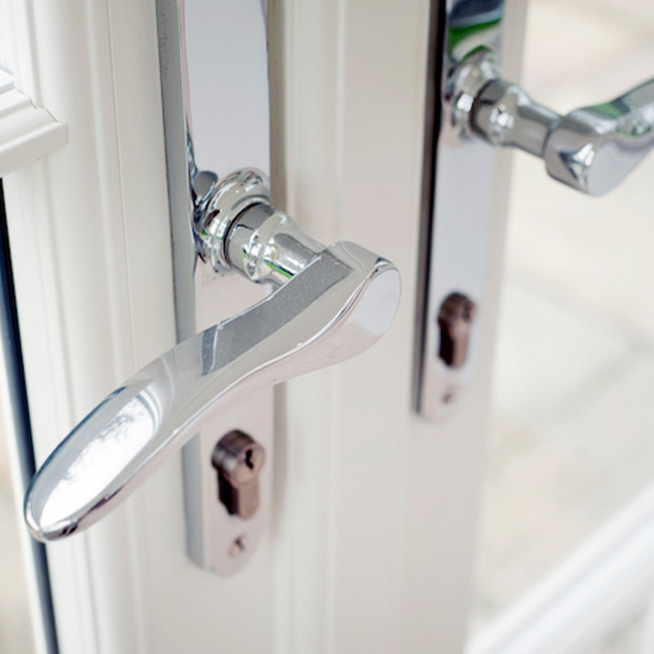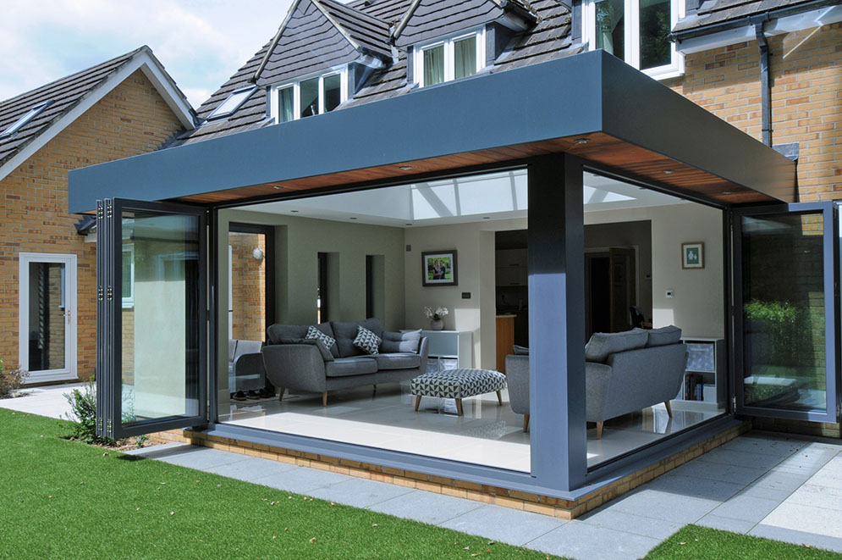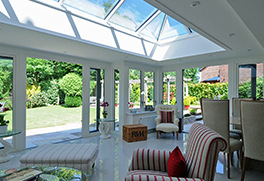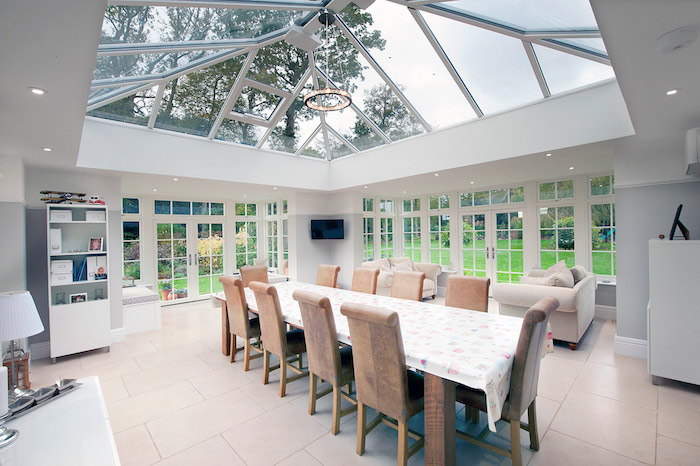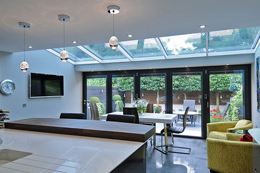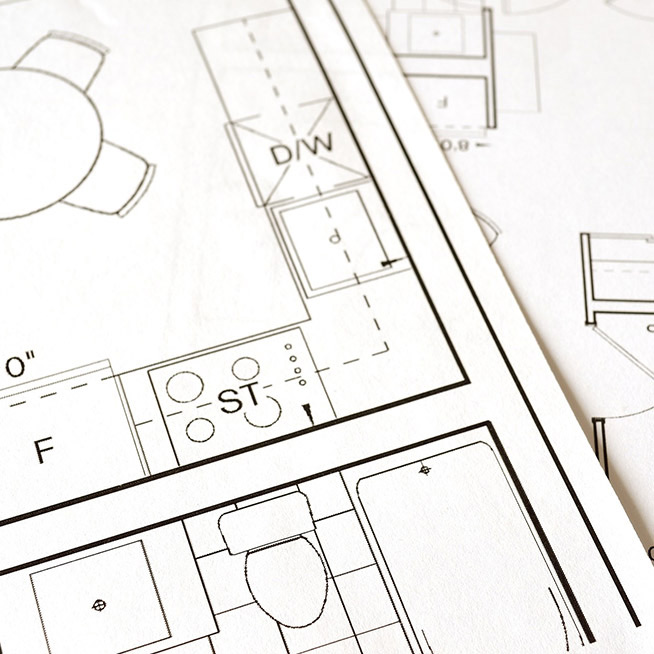
An End-To-End Solution
At Rococo we understand your time is precious, that’s why we manage your project from start to finish.
Once you are happy with the designs, the entire process can be managed by us. We’ll arrange for our craftsmen to begin work and handle the deliveries and material. Rest assured we’ll keep you informed throughout the entire process so you can always monitor progress.
We specialise in giving you complete peace of mind so that all you have to do is sit back and look forward to the end result.


